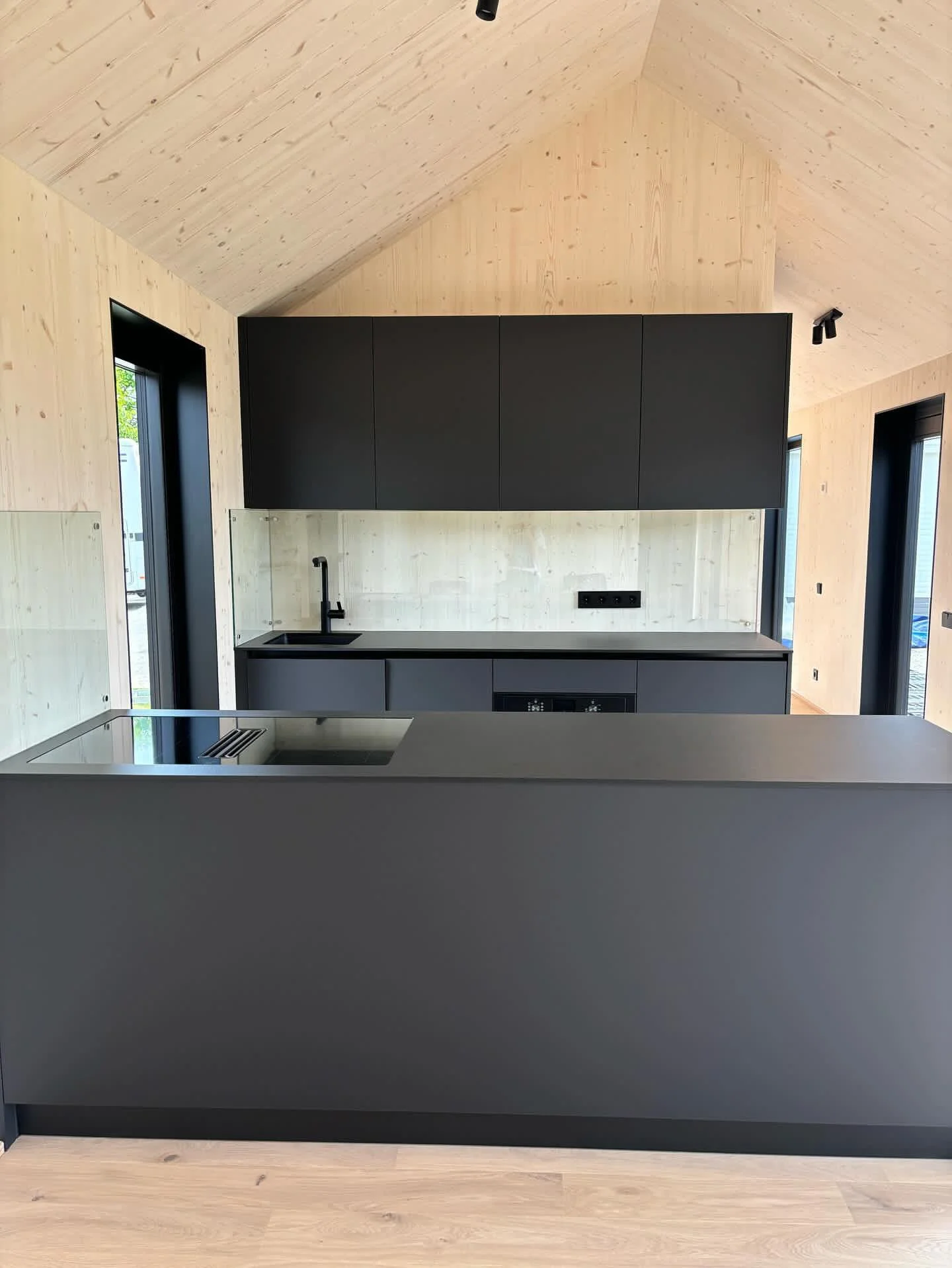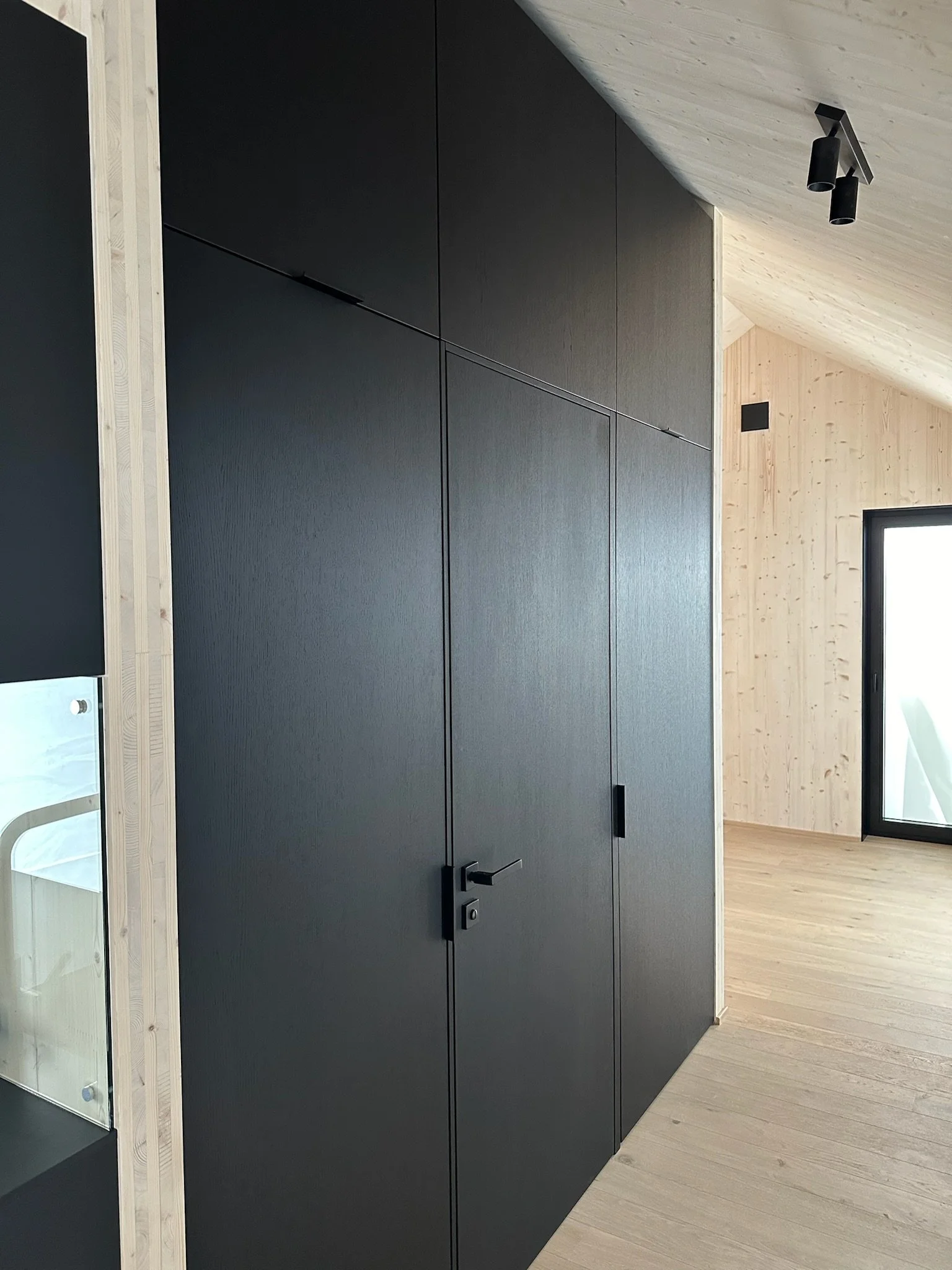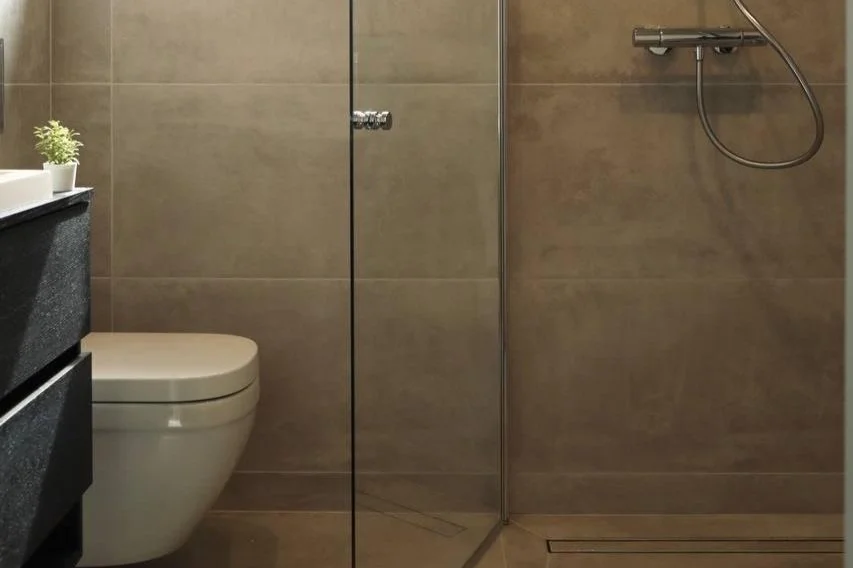Tailored solutions
Your Cabin, your way
At NordCabin, we believe that your home should be as unique as you are.
That's why we offer flexible, tailored solutions to ensure that every NordCabin model fits seamlessly into your lifestyle. Whether it’s adjusting the layout, enhancing accessibility, or incorporating high-quality furniture, we provide custom options to make your cabin truly yours.
Project adjustments
Customise your Cabin
Our project adjustments allow you to personalize select features to better align with your style and needs without requiring a full redesign. from window placements and count to tailored color schemes in exterior, kitchen or in-built storage room.
We offer flexibility in key elements so that your cabin feels truly customized.
Windows
-
Properly positioned and sufficient windows can optimize natural light and views, enhancing your overall living experience while beautifully integrating your home with its surroundings.
-
Adjust the placement and count of windows to enhance your cabin's landscape. While the window sizes remain standard, you have the flexibility to change their position—whether at the head or foot of the cabin—and to add more windows as desired.
Choose from our range of standard window types, including tilt-and-turn windows, non-opening windows, and sliding patio doors. All windows have a height of 2.10 m, with widths available in:
Color options
-
The right color choices can transform your cabin, creating a personalized and inviting atmosphere that reflects your style while ensuring that the aesthetic harmonizes with the natural environment.
-
Customize the exterior and interior color tones to suit your taste. We use high-quality Biofa paints.
For cabin exterior you can choose from our curated color combinations like black, taupe, and brown.
For the in-built storage room, choose one of 4 available colors: black, light gray, nude (cream), or oak veneer.
Additionally, for in-built storage room you can select colors from the Biofa catalog to ensure a perfect match for your desired aesthetic.
Built-in furniture
-
By incorporating built-in furniture, you achieve a seamless integration of functionality and style. This allows you to maintain a tidy and organized living space while enhancing the overall aesthetic of your home. With these practical solutions, you can spend less time managing clutter and more time enjoying your living environment.
-
NordCabin offers built-in system solutions that include fully equipped kitchens with high-quality appliances:
custom kitchen islands >> foto
hallway closets >> foto
Wardrobes >> foto
bathroom furniture >> foto
These features are designed to maximize space efficiency and organization within your cabin, ensuring that every square meter is utilized effectively.
Accessibility
Ease of movement for everyone
At NordCabin, we believe that everyone deserves a comfortable, functional home.
That’s why we offer tailored adjustments for customers with mobility restrictions. Our thoughtfully designed features ensure that your NordCabin is not only beautiful but also fully accessible and easy to navigate.
Our homes are designed to be adaptable, meeting European accessibility guidelines to ensure comfort, safety, and convenience for everyone.
Maneuverability
-
Spacious layouts with ample turning areas for wheelchairs and other mobility aids, especially in bathrooms and hallways, allowing for easy movement. Proper door placement is crucial for comfortable opening and closing, and space is provided near key areas, such as next to the toilet and in showers, for easier transfers.
Door widths & entrances
-
Wider doorways and low or no thresholds allow smooth access for mobility aids. Entrances can be equipped with ramps or lift platforms to avoid stairs altogether.
Accessible bathrooms
-
Walk-in, barrier-free showers with grab bars ensure safe access. Sinks and toilets are placed to allow side transfers, and planning also considers the space needed to turn comfortably.
Flooring
-
Smooth, non-slip flooring throughout the cabin reduces the risk of accidents, ensuring safe movement across all spaces.
Lighting & visual cues
-
Proper lighting and contrasting colors between floors, walls, and doorways make navigation easier for those with visual impairments.
Functional layouts
-
Electrical outlets, switches, and controls are placed at accessible heights (around 1.2 meters from the ground) to accommodate wheelchair users. We also consider the storage of mobility equipment like electric scooters or attachments, providing charging spaces and storage solutions. Additionally, the design can incorporate smart home systems where lights, doors, and windows are voice-controlled for enhanced convenience.
Adjustable features
-
Options like electric shelves or cabinets that lower with the press of a button can be offered, making kitchens and storage areas more accessible.

Did you know?
Your cabin is flexible. Any NordCabin home can be expanded by combining it with other models.
Built-in furniture
Your Cabin, your way
By incorporating built-in furniture, you achieve a seamless integration of functionality and style.
This allows you to maintain a tidy and organized living space while enhancing the overall aesthetic of your home. With these practical solutions, you can spend less time managing clutter and more time enjoying your living environment.
NordCabin offers built-in system solutions that include fully equipped kitchen with high-quality appliances.
Let’s connect!
Let's build a home that reflects your unique journey and values— crafted with care and quality that we can all be proud of!
From the spark of your initial idea to the completion of your perfect home, we’re here to bring your vision to life. Our client-centric approach is all about understanding your dreams, addressing your concerns, and creating a space you’ll cherish.









